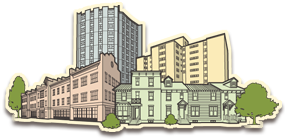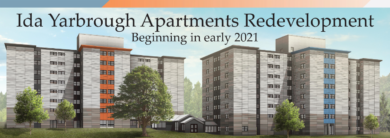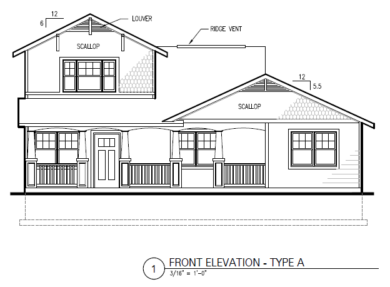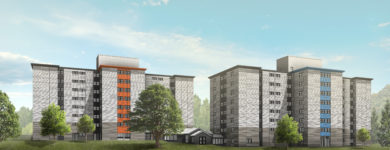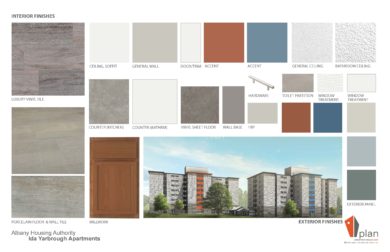Ida Yarbrough Towers & North Albany Homes (aka Ida North) – Project Summary
As the largest landlord in the city, the Albany Housing Authority has a long history of community involvement and providing affordable housing. Our latest endeavor, Ida North is spread across two locations in the Arbor Hill and North Albany Neighborhoods of the City of Albany in New York.
In partnership with Edgemere Development Company and Home Leasing, this renovation will provide major upgrades to 384 units between two hi-rise towers (224 units) and eighty (duplex buildings (160 units). These upgrades will improve the quality of life of residents, increase energy efficiency and accessibility, and extend the properties’ useful life.
The renovation and redevelopment do not require long-term or permanent relocation or displacement of tenants currently occupying units; however all tenants occupying units slated for rehabilitation activities may need to be transferred or temporarily located within the building, with family, or in an apartment in the community while their unit is under construction. All tenants will be assisted by a Relocation Specialist. Tenants are not being permanently relocated, the Relocation Specialist will assist every family, and there will be no cost to residents associated with the temporary relocation.
Schedule:
- Design was completed in fall of 2020.
- Building permits were issued in December of 2020.
- Overall, the entire Construction project is anticipated to take 2 years: January 2021 to January 2023.
- The work at Ida Yarbrough will begin first in January 2021. The work will proceed in 4 main phases, and each phase will encompass about one half of each tower. Each of these 4 phases is planned for approximately 6 months. The planned duration of the work is 2 years.
- The work at North Albany Homes will begin in March 2021. The work will proceed in 8 main phases, and each phase will address 10 duplex buildings at a time. Each of these 8 phases is planned for 2 months or less. The planned duration of the work is 1 year and 6 months.
Ida Yarbrough
*Note: Families that currently reside in Ida Yarbrough and required to relocate temporarily will be provided the opportunity to return to a comparable unit after the renovations are complete, unless there is a unit available to correct the unit size needed for the family.*
(2 separate towers with 112 units per tower. Each floor above the ground floor contains 16 apartments. Total of 224 apartment units in both towers.)
- The apartments will consist of 5 different floor plan layouts.
- Each floor will contain 2 apartments that are designed to be handicapped accessible.
- Additionally each tower will have 5 apartments to accommodate the hearing or visually impaired.
- Every bathroom and kitchen will be renovated entirely with new finishes, cabinetry, plumbing fixtures, lighting and appliances.
Exterior:
- New roof
- New exterior metal panel system for an entirely new exterior look and added insulation
- New exterior doors
- Masonry repairs
Interior:
- Patch and repair drywall
- Paint all walls ceilings and soffits
- New flooring throughout
- New kitchen cabinets and countertops
- New kitchen stoves (30”) and refrigerator
- New bathroom vanity
- New plumbing fixtures in kitchen and bathroom
- New apartment entry and interior doors and door hardware
- Infrastructure improvements include new: central air conditioning, LED lights, fire sprinkler improvements, apartment heating units, boiler room pumps
- Common areas (corridors, link, and laundry rooms) will receive new finishes and lighting
North Albany Homes
*Note: Families that currently reside in North Albany Homes and are required to relocate temporarily will be provided the opportunity to return to their SAME unit after renovations are complete, unless there is a unit available to correct the unit size needed for the family.*
(80 duplex buildings with 2 apartments per building. Total of 160 apartment units.)
- The apartments will consist of 18 different floor plan layouts.
- Apartment types range from 1 bedroom to 4 bedroom units.
- There will be 26 apartments that are designed to be handicapped accessible.
- Every bathroom and kitchen will be renovated entirely with new finishes, cabinetry, plumbing fixtures, lighting and appliances.
Exterior
- New asphalt shingle roof
- New exterior siding
- New front and rear door
- New porch railings
- New windows
Interior:
- Patch and repair drywall
- Paint all walls ceilings and soffits
- New flooring throughout
- New kitchen cabinets and countertops
- New bathroom vanity
- New plumbing fixtures in kitchen and bathroom
- Replace all damaged interior doors
- Replace all door hardware
- Re-finish stair treads
- Replace all lights with LED fixtures
- New furnace
- New hot water heater if not replaced within the last 2 years
- Air seal the attic space
Albany Housing Authority (HUD) Ida North Tenant Meeting – Minutes August 14, 2020
Meeting commenced at 6:10 pm and was recorded.
Full Document/Minutes/Attachments from meeting may be found HERE.
Chiquita D’Arbeau, Albany Housing Authority Executive Director, welcomed and thanked everyone for attending the meeting. Ms. D’Arbeau introduced everyone on the Development Team (Attachment 1) and briefly outlined the meeting agenda.
Sean Taylor addressed meeting attendees and gave overview and timeline for the IDA North Development Project. Target preservation and rehabilitation will be: IDA – 224 studio/ 1 bedroom apartments and the 160 North Albany Homes.
Mr. Taylor outlined the following key timeline elements:
• AHA will submit financing plan to NYS Housing Finance Agency and HUD within 30 days. This is a RAD Section 18 conversion (Rental Assistance Demonstration (RAD)).
• Construction targeted to begin December 2020. Relocation, financial assistance and counseling will be provided so that each move can be tailored to each family’s needs.
• Construction expected completed within a 24 month timeframe.
Jason Sackett from Edgemere Development Inc. stated the project will include a Section 18 blend that will yield increased resources to help reposition the Ida North properties. Mr. Sackett then reviewed the RAD Resident and Participation Rights outlining the following – detailed description attached. (Attachment 2)
• No Re-Screening of Tenants upon conversion.
• Right to Return
• Renewal of Leases
• Three Year Phase-in of Tenant Rent Increases (if applicable)
• Public Housing Family Self Sufficiency (FSS) and Resident Opportunities and Self Sufficiency (ROSS) programs.
• Resident Participation and Funding
• Resident Procedural Rights
• Earned Income Disregard
• Jobs Plus
• When Total Tenant Payment Exceeds Gross Rent
• Establishment of Waiting List
• Choice-Mobility
Mr. Sackett stated that all residents’ regardless of program will be treated fairly, equitably, and equally. All residents will enjoy the same rights afforded under the RAD program.
Mark Pandolf from Plan Architectural Studio, PC outlined the design and scope of work for the rehab. Listed Below:
Ida IV
Exterior improvements:
• Focus on substantially increasing the building insulation and curb appeal.
• This will be achieved by providing a new roof with additional roof insulation
• New exterior wall cladding, which will be colored insulated metal panels.
• Insulating the building envelope will contribute to savings in utility bills and increase comfort.
Interior Improvements:
• Each apartment will receive new kitchen cabinets, countertops and appliances. A new exhaust hood will be provided. A larger kitchen range will be provided.
• We are adding additional counter space with an island.
• All units will receive new vinyl plank flooring, new painting, new bathroom fixtures, and new LED high efficiency lighting.
• New HVAC units with air conditioning will be provided in each unit.
North Albany
Exterior improvements:
• New asphalt shingle roof with new gutters and downspouts
• New energy efficient windows
• New roofing insulation
• Exterior asphalt driveway paving where needed
Interior Improvements:
• New kitchen cabinets, countertops and appliances
• New flooring throughout
• New painting throughout
• New bathroom fixtures
• New LED lighting fixtures
• New HVAC furnaces and condensing units
List is not exclusive and needed documented repairs will be included in both projects.
The floor was opened to resident questions and comments – questions, comments, and answers are summarized below
1) Will all the apartments at North Albany Homes be updated?
The work scope will address needs outlined in the recently completed RAD PCA including items outlined by the project Architect at this meeting. Any unforeseen conditions will be addressed by the project’s contingency budget.
2) What is the Tenant Relocation plan and process?
Tenants will be notified in accordance with AHA’s temporary relocation plan approximately 90 days prior to the start of construction in writing and in accordance with the Uniform Relocation Act. The plan will include various options for residents such as transferring to other public housing, other affordable housing, and voluntarily choosing to stay with family and friends. The construction schedule will outline which households move and when they move during the construction period. Not all residents will move at the same time. In general, several floors of the Ida Towers will be renovated at the same time as approximately 10 duplex homes at North Albany Homes. Construction is anticipated over a 24 month period and each effected household will be notified in the same manner and given the same temporary relocation options during each phase of temporary moves. The project budget and AHA will cover all reasonable out of pocket relocation expenses for households on a case by case basis. Some examples include fees from utility, internet, and cable companies, packing/moving belongings, etc. The Temporary Relocation Plans will be included in a post meeting package to be distributed after this meeting and at individual meetings with residents, resident caretakers/support providers, and AHA staff. All relocation options will be shared with families at the time of meetings with AHA staff and decisions will be determined on a case by case basis based upon needs of the households. Residents should address any confidential or other concerns with AHA staff now to ensure that their needs are considered and adequately planned for.
3) Can I move back into my original unit?
Residents should not plan on moving back into their original unit. Some units will be made accessible for those with disabilities and those units will need to be leased to those in need of the special features. It is our experience that most residents do not move into their original unit, however reasonable accommodations for those with disabilities will be considered. Relocation will be temporary in nature and the goal will be to minimalize resident disruption and complete construction as efficiently, quickly and as safely as possible. Residents have a right to return to an appropriately sized and renovated unit and must follow the reasonable conditions of their lease.
4) Are the studio units at the Ida Towers being changed to 1 bedroom units?
That scope of work item has been eliminated in ensure the integrity of the construction budget as well as to maintain the number of affordable housing units in the project. Some units will be renovated to include a more open floor plan to provide more living space.
5) Tenants had various concerns about moving considering the pandemic.
The development team staff reassured residents that the construction and relocation process will follow COVID-19 safety protocols in accordance with NY Forward, HUD, and other guidance. These include but are not limited to the use of P.P.E., sanitizing, ensuring barriers/separation between construction and living space, proper and routine testing of contractors, etc. Safety and stopping/mitigating the spread of COVID-19 will be a priority. At this point, affordable housing construction is considered an essential business and the development team has experience in successfully renovating spaces with appropriate protocols in place.
6) What about Homeownership Units at North Albany Homes?
Homeownership units were originally planned and have now been removed from the financing plan at this time. Should this aspect change, the development team will inform residents accordingly. AHA will continue to emphasize homeownership opportunities through other existing programs, partnerships, and other redevelopment sites.
Documentation
IDA Yarbrough Update Flyer – Spanish
Notice Of Intent To Acquire – IDA North Tenant Notice
AHA RAD General Information Notice – Ida IV 2020
Updated 30 Day Notice of Termination of Public Housing Lease and Offer of New Lease
Update Memo on RAD Ida Conversion
Update Memo on RAD North Albany
